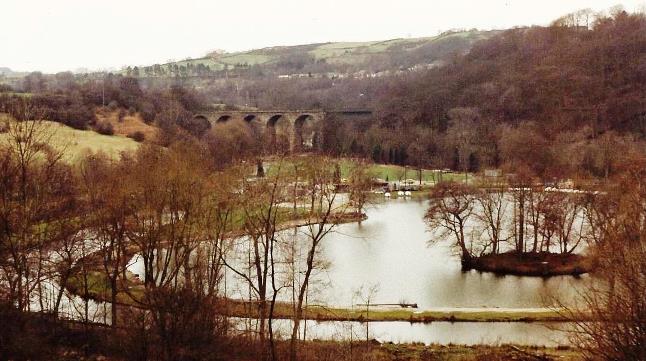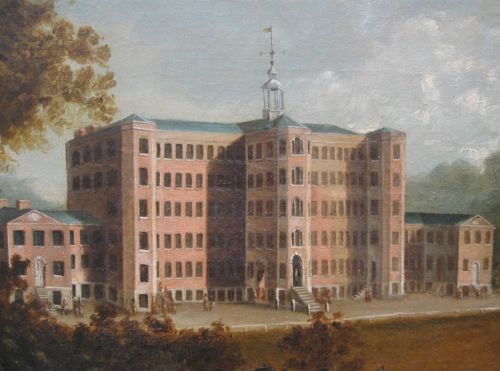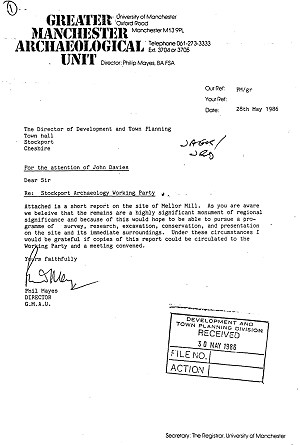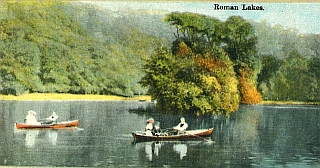The Geology Around Marple: Why Samuel Oldknow thought it was a good idea to build his mill in the Goyt Valley near Marple Bridge
 Samuel Oldknow (Jane Michael writes) built his Mill at Mellor because of the natural resources the site offered him. These natural resources were the product of millions of years of geological history. This short account explains how they formed.
Samuel Oldknow (Jane Michael writes) built his Mill at Mellor because of the natural resources the site offered him. These natural resources were the product of millions of years of geological history. This short account explains how they formed.
- Details
- Category: Mellor Mill
- Hits: 10789

Mellor Mill was built by Samuel Oldknow in 1790-92 and was burnt out in 1892. It was the largest cotton mill of its time and the template for the architecturally impressive mills that spread through the region. Following Oldknow's diversion of the River Goyt, it was the final flowering of water power, with large stone-built tunnels for water and drive shafts. The site now looks like wild woodland until you walk in and find the deep holes of the wheelpits and cellars.
- Details
- Category: Mellor Mill
- Hits: 42451
 1986 Letter from Phil Mayes, DIRECTOR G.M.A.U to John Davies The Director of Development and Town Planning SMBC.
1986 Letter from Phil Mayes, DIRECTOR G.M.A.U to John Davies The Director of Development and Town Planning SMBC.
Re: Stockport Archaeology Working Party
Attached is a short report on the site of Mellor Mill. As you are aware we believe that the remains are a highly significant monument of regional significance and because of this would hope to be able to pursue a programme of survey, research, excavation, conservation, and presentation on the site and its immediate surroundings. Under these circumstances I would be grateful if copies of this report could be circulated to the Working Party and a meeting convened.
- Details
- Category: Mellor Mill
- Hits: 36742
Featured Article : Report Summary, Trial Dig 2009
 The University of Manchester Archaeological Unit (UMAU) and Mellor Archaeological Trust (MAT) carried out an archaeological evaluation in April/May 2009 at the site of Mellor Mill, Marple Bridge, Stockport (centred on the National Grid Reference of SJ 9670 8845). The evaluation was carried out as part of the Mellor Heritage Project (MHP); a three-year Heritage Lottery funded community archaeology project. A photographic survey and visual inspection of Mellor Mill's wheelpits, drive and access tunnels was also carried out during the works.
The University of Manchester Archaeological Unit (UMAU) and Mellor Archaeological Trust (MAT) carried out an archaeological evaluation in April/May 2009 at the site of Mellor Mill, Marple Bridge, Stockport (centred on the National Grid Reference of SJ 9670 8845). The evaluation was carried out as part of the Mellor Heritage Project (MHP); a three-year Heritage Lottery funded community archaeology project. A photographic survey and visual inspection of Mellor Mill's wheelpits, drive and access tunnels was also carried out during the works.
- Details
- Category: Mellor Mill
- Hits: 38771
Report Summary of 2010 dig
In early November 2010 a group of volunteers spent five days attempting to find some trace of the main structure of the mill at its northern end. Initial clearance of a section soon found an area of laid setts and after extending it further west it was found to partly overlay brick walling. The team concentrated on this and found a square brick structure with walls four bricks wide and a central area a little under two meters square.
- Details
- Category: Mellor Mill
- Hits: 36155
Roman Lakes Leisure Park

This article contains the coming of the Roman Lakes as described by John Hearle in Mellor Through the Ages, with additions from Rachel Sewart’s article on the history of the Lakes in The Stockport Heritage Magazine of spring 2010. Rachel was advised on the history of the Lakes by Ann & John Hearle.
- Details
- Category: Mellor Mill
- Hits: 47579
