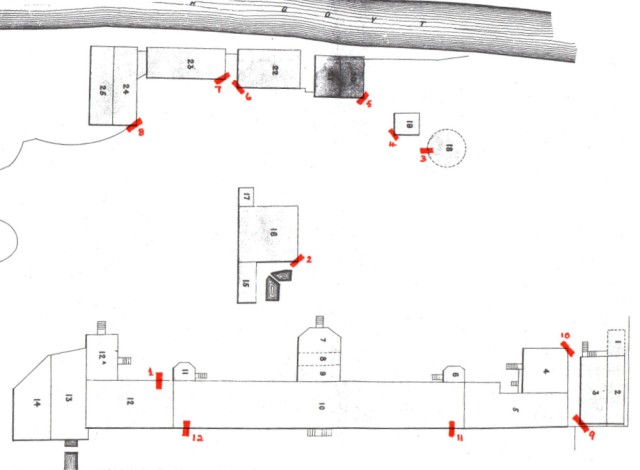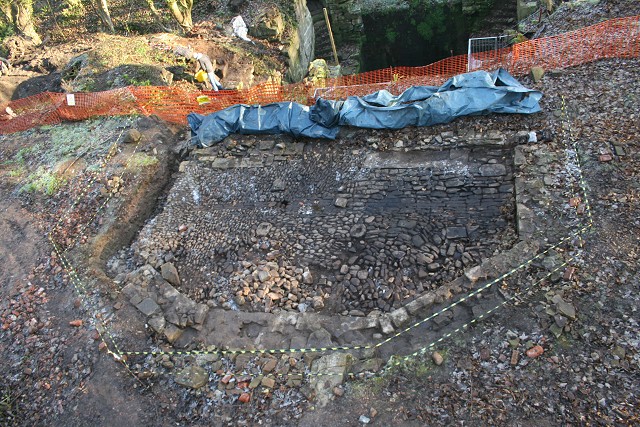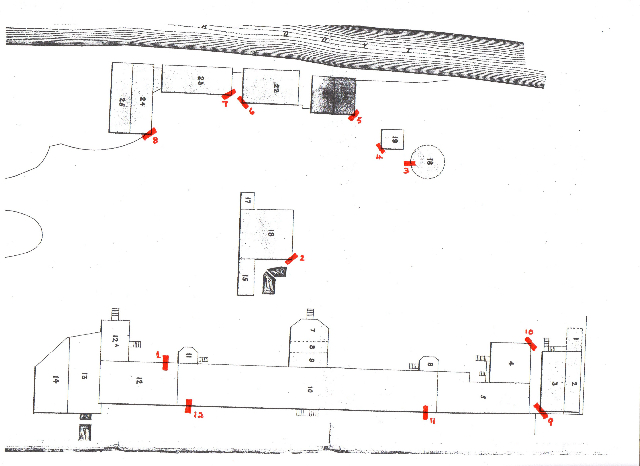Bob's Mellor Mill Diary
Bob (Robert Humphrey-Taylor) is leading the excavations at Mellor Mill.
Copyright R H-T ©
If you want to volunteer to help get in touch via the contact us page.
By default Bob's Diary is displayed latest post first.
To go to the beginning and display in chronological order click here.
To switch back to the default of latest post first click here.
As agreed I attach a copy of my proposed test trenches for the Main Mill and The Ancillary buildings by the river. There will be more to follow for the Mellor Lodge and what is possibly a small gatehouse by the track to the north of the mill. I would welcome any comments you or Adam may have.
PROPOSED TEST TRENCHES AREAS ‘A’ & ‘B’

- Mill front wall adjacent to room 12
- NE corner of Waterloo Wheel House
- Southern edge of Gasometer
- SE corner of Retort House
- NE corner of Warehouse
- SE corner of Mechanics Shop
- NE corner of Workshop
- NE corner of Warehouse
- SE corner of Engine House
- NW corner of Cotton Rooms
- E of Mill rear main wall
- E of Mill rear main wall
- Details
- Category: Bob's Diary
- Hits: 11732
I am pretty confident the I have accurately located the gasometer, retort house and the mechanics workshops. This afternoon will be spent working out how I am to get a machine down that side in safety. I'll take some photos this afternoon.
- Details
- Category: Bob's Diary
- Hits: 11731
Culwicks will probably install the gate and grating tomorrow or Wednesday (weather dependent!) It has worked out well as they are to receive the work back from the galvanisers today.
Today up the ladder:
 Looking down on the stable under the front projection.
Looking down on the stable under the front projection.
- Details
- Category: Bob's Diary
- Hits: 12002
We are back down at Mellor Mill, each weekend, from Saturday 12th January. The main focus of the work is now shifting to identifying the exact locations of the ancillary buildings down by the river to enable us to complete an accurate survey of the entire site in readiness for our stage two Heritage Lottery Fund application late Spring. The timescale for this work to be completed is relatively short and so we could do with lots of help. Do please consider coming down as often as possible to get this important stage completed.
Looking forward to seeing you all again.
I include a plan of where we are going to put in some test trenches over the next few weeks.

PROPOSED TEST TRENCHES AREAS ‘A’ & ‘B’
1. Mill front wall adjacent to room 12
2. NE corner of Waterloo Wheel House
3. Southern edge of Gasometer
4. SE corner of Retort House
5. NE corner of Warehouse
6. SE corner of Mechanics Shop
7. NE corner of Workshop
8. NE corner of Warehouse
9. SE corner of Engine House
10. NW corner of Cotton Rooms
11. E of Mill rear main wall
12. E of Mill rear main wall
- Details
- Category: Bob's Diary
- Hits: 11460
An Excellent Day today
I had an excellent day today (Monday 28 January) down at the mill. My one free day this week and I landed on Wright Hire's doorstep at 7.30 am to see if they had a digger I could hire. They had and I have spent the day clearing areas for the site survey. The great success is finally discovering the walls of the Stable/Coach house. Culwicks men came down to make their profiles for the gratings to protect the Wellington tailrace. I have also had an email from SMBC to say one of their engineers will contact me in the next 24 hrs to arrange a visit to look at the weakened tunnel structures.
- Details
- Category: Bob's Diary
- Hits: 11356
